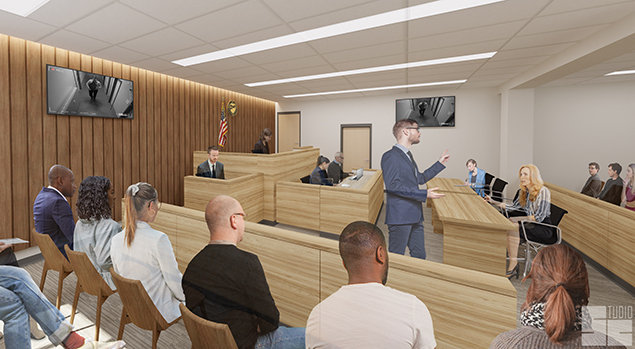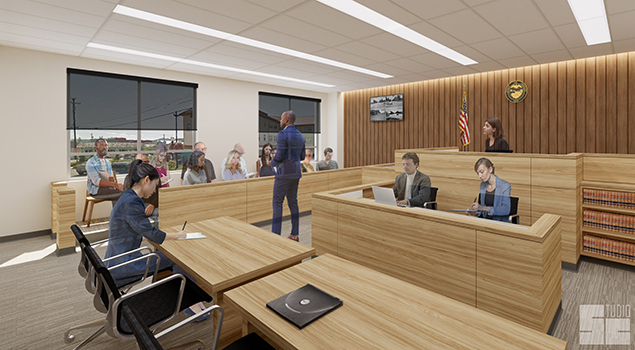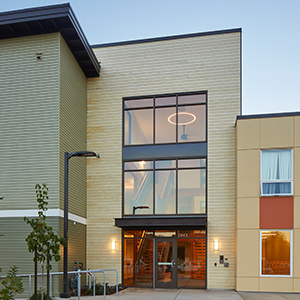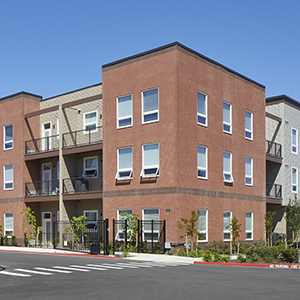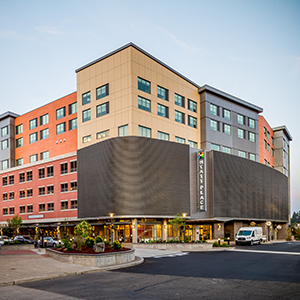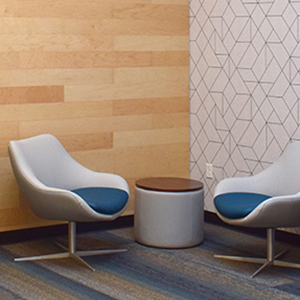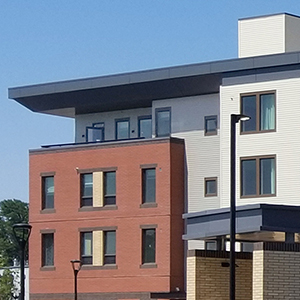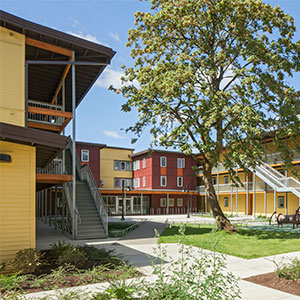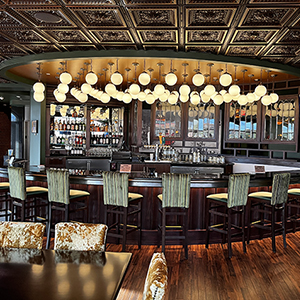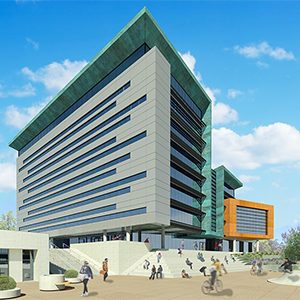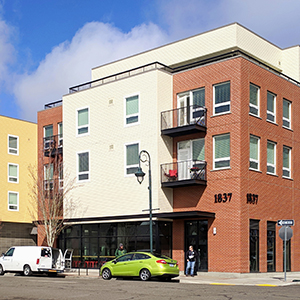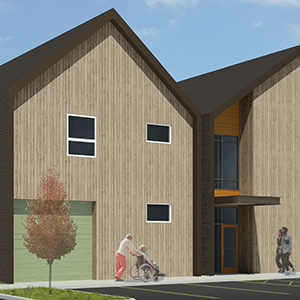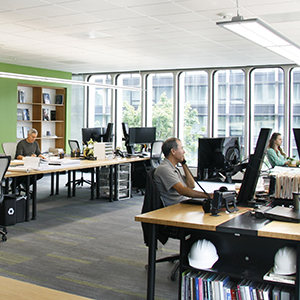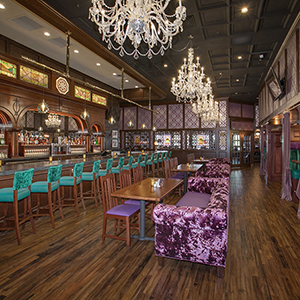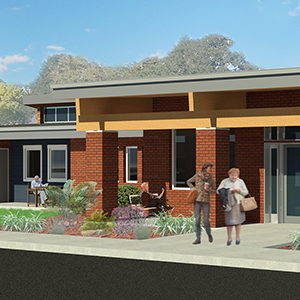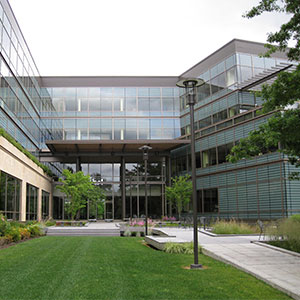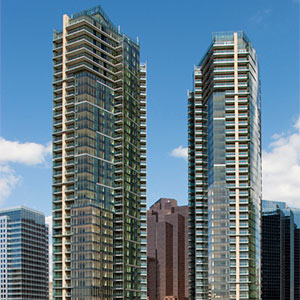Renovation
Public Works
Project Highlights
- Space Planning
- Design Standard Integration
- Safety and Accessibility needs
Studio C Architecture recently completed the design for the partial renovation of the Coos County Courthouse in downtown Coquille, Oregon. The 3,600 SF scope of work includes renovating the existing court conference and office space into a new courtroom, a jury deliberation room, judge’s chambers, judge’s assistant office, and additional court offices and storage space. The courtroom’s light-colored finishes create a bright and airy space while a new floor-to-ceiling wood slat feature wall emphasizes the judge’s bench. Accessibility to the judge’s bench was a project requirement, which Studio C provided by locating the stair and capabilities for a future wheelchair lift within a connected office, thus keeping the courtroom a simple, elegant space while still being fully accessible. Construction of the project is anticipated to begin mid 2021.

