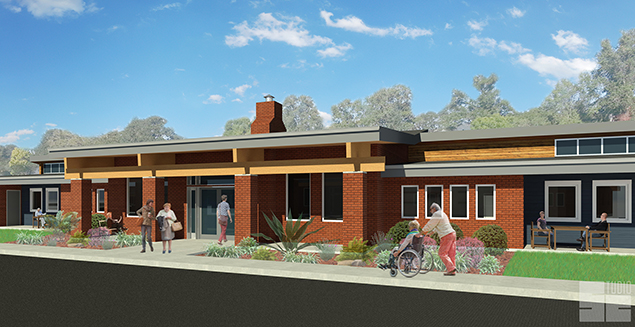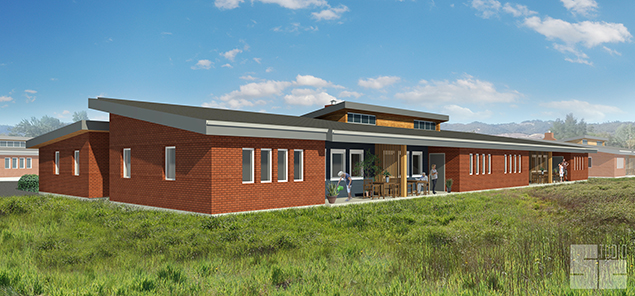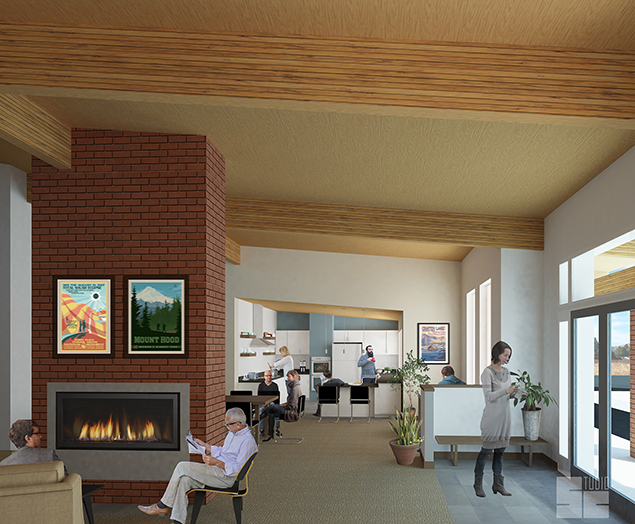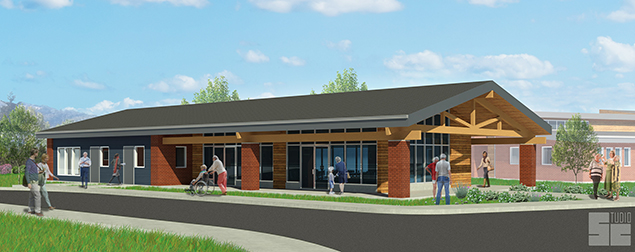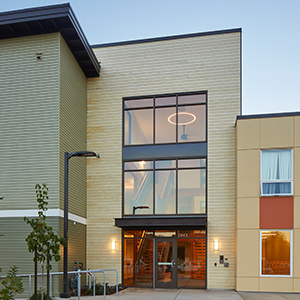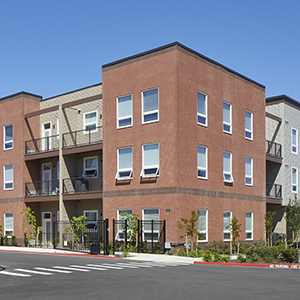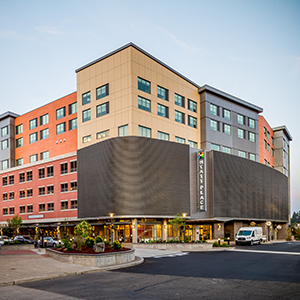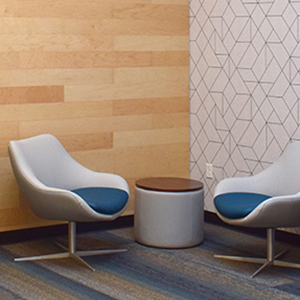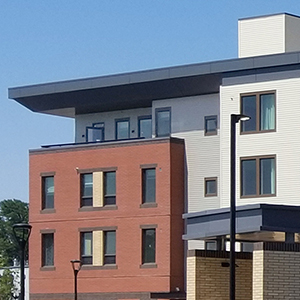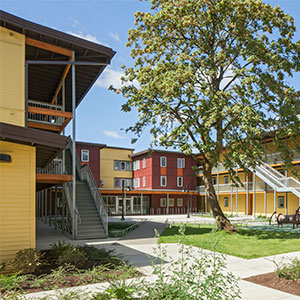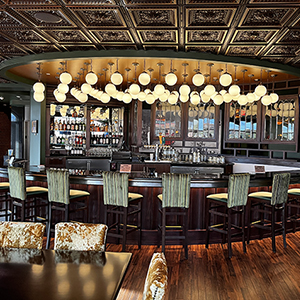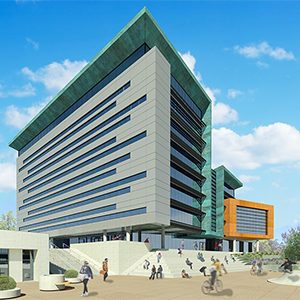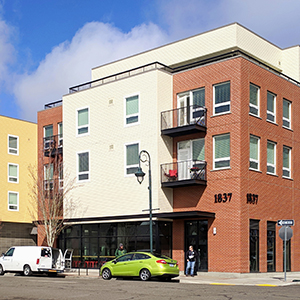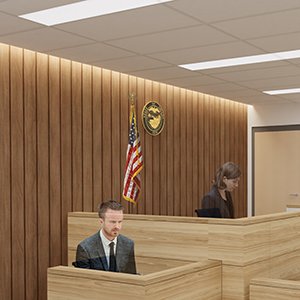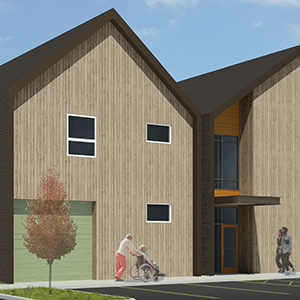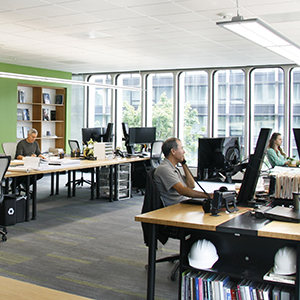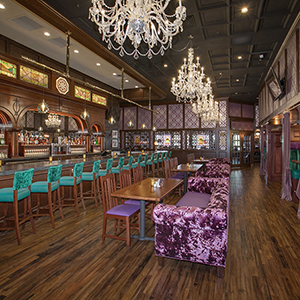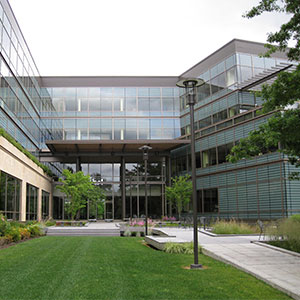Cohousing
Senior / Assisted Living
Master Planning
Project Highlights
- Master plan designed to minimize wetland impacts
- Project intended to be a prototype design
- Catalyst project for those living with Dementia
- Common house building to serve all residents
Studio C Architecture was excited to join NeighborWorks Umpqua to develop Carnes Road Senior Cohousing, an innovative take on assisted living housing for families with a member suffering from Dementia. This facility allows multiple families to live together and support each other under a cohousing model. Each “pod” building includes six apartments, a shared great room and kitchen, and laundry facilities, allowing for both privacy and shared community.
Several pod buildings are organized around a garden, outdoor exercise facilities, and common house. The common house includes a large meeting space, treatment room, fitness center, conference room, art studio, and administrative spaces.

