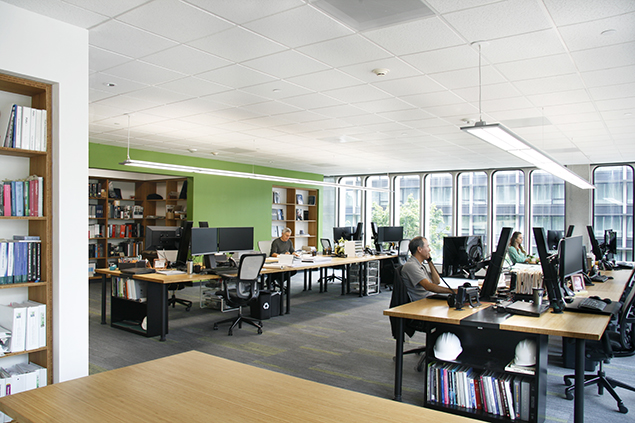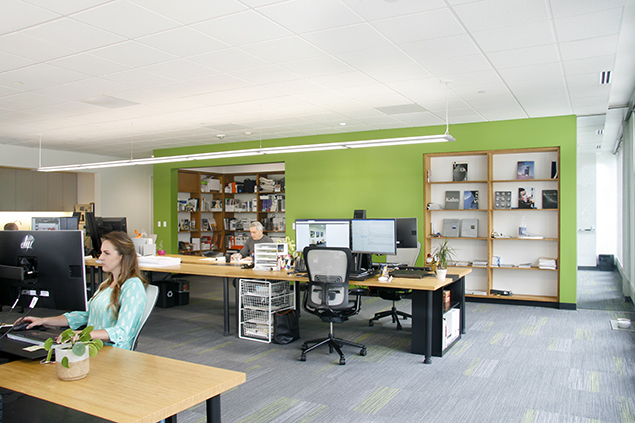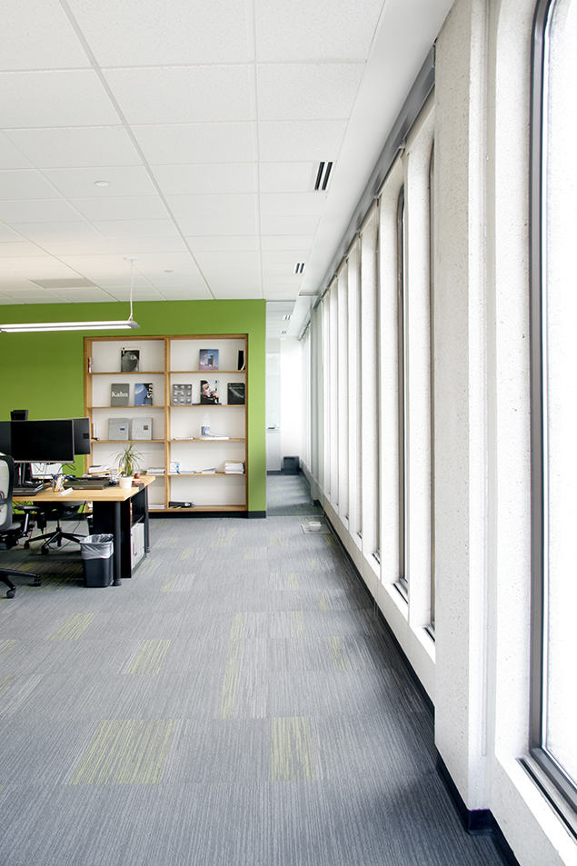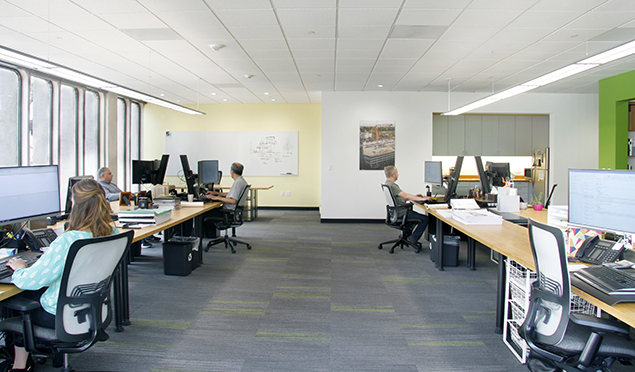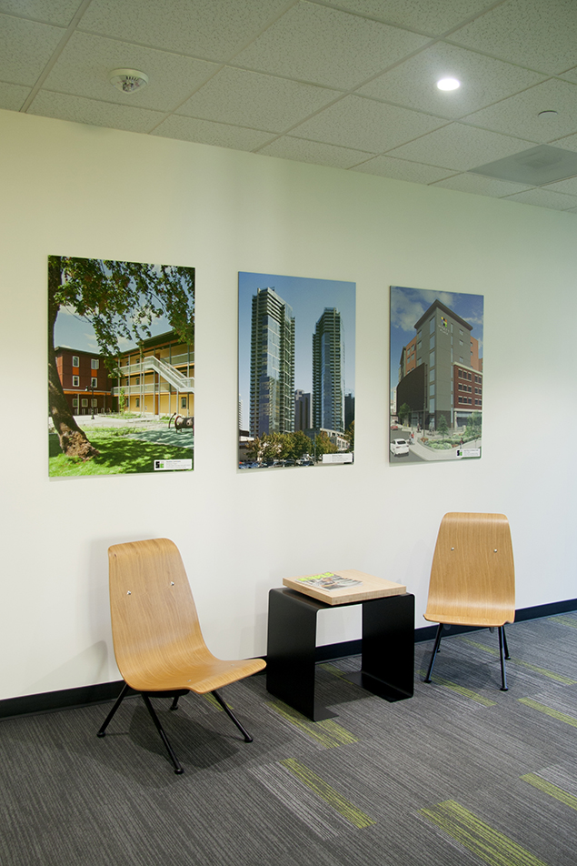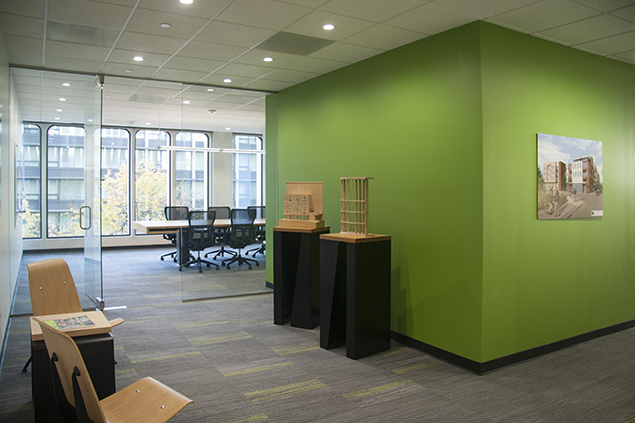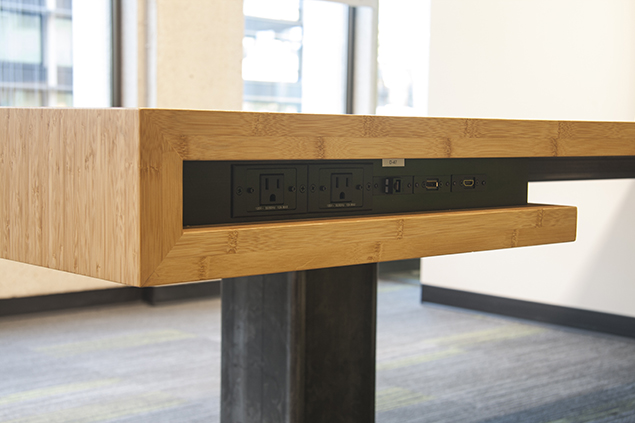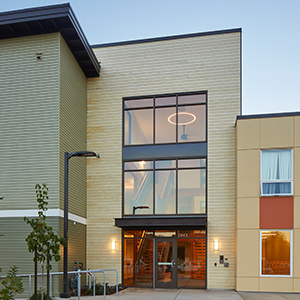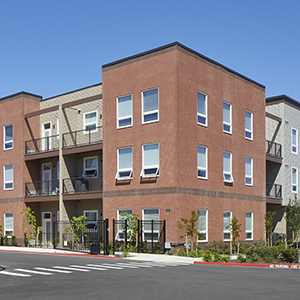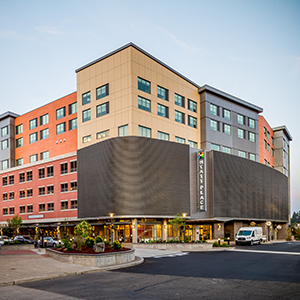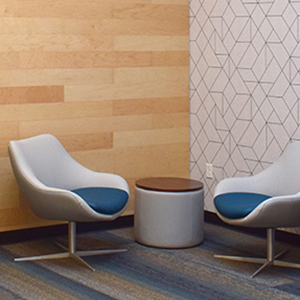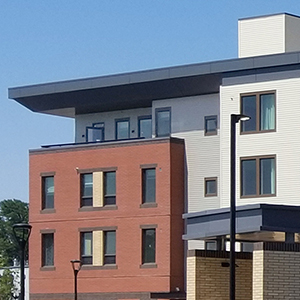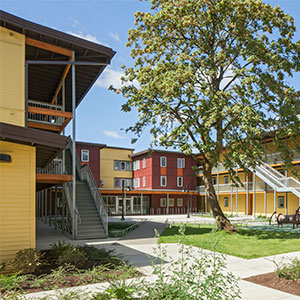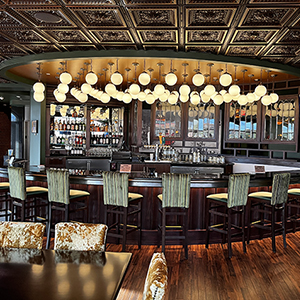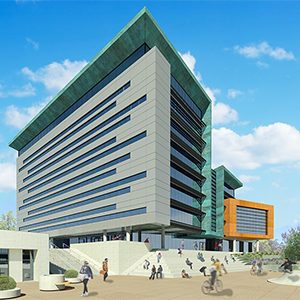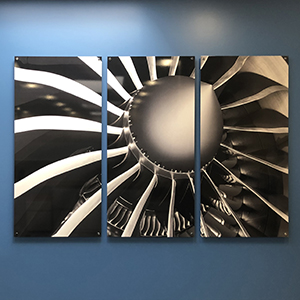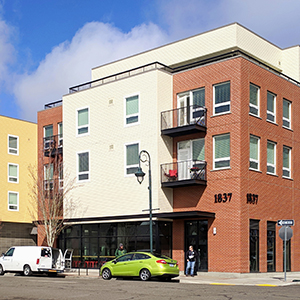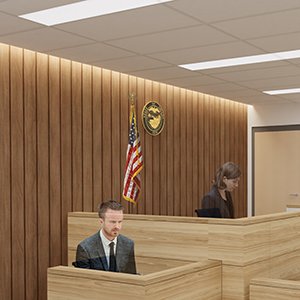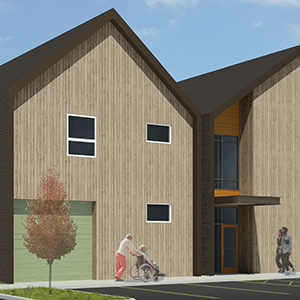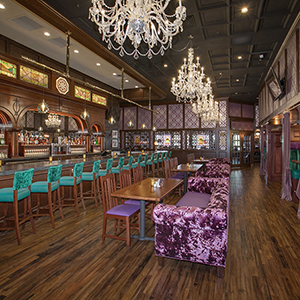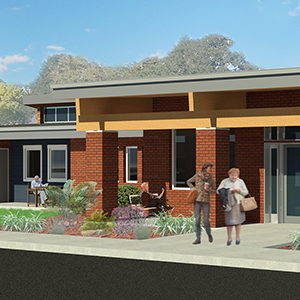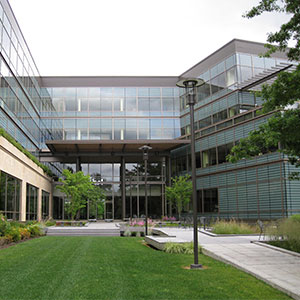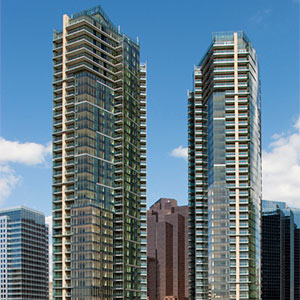Studio C Architecture Workplace | Portland, OR
Tenant Improvement
Architectural Branding
Interior Design
Project Highlights
- Open Office
- Custom Furniture
Create, Communicate, Collaborate. The three words that inspire our firm’s work ethic also inspired the design for our workplace. Located in the heart of downtown Portland, the large windows and busy city bring light and energy into the space.
We chose to keep the office open, allowing everyone in the firm to contribute to all areas in the design process. The large desks and war room table were designed in-house and fabricated by local craftsmen out of bamboo. They provide ample work space while keeping all electric items in a central and organized channel.
Our conference room includes large whiteboards for design and planning along with a custom conference table. The table turns from a horizontal plane to vertically climbing the wall. This turn encases the television. The space is perfect for every event; from staff meetings to client presentations. Other features include a large kitchen, storage, and materials library.
We moved into our new workplace in January 2016.

