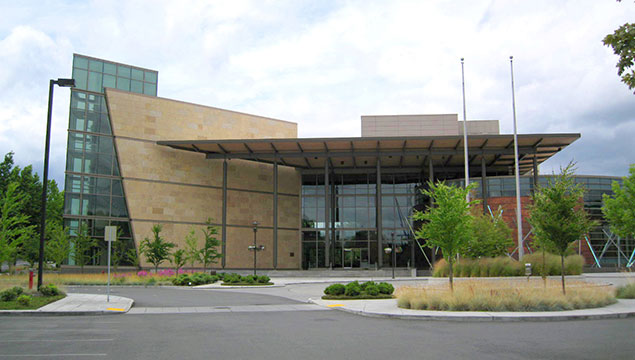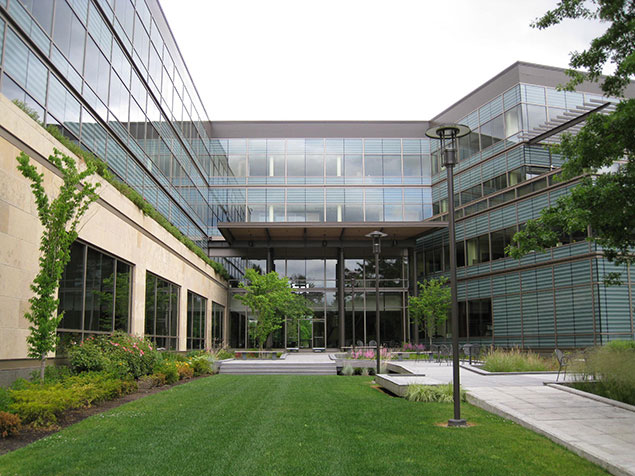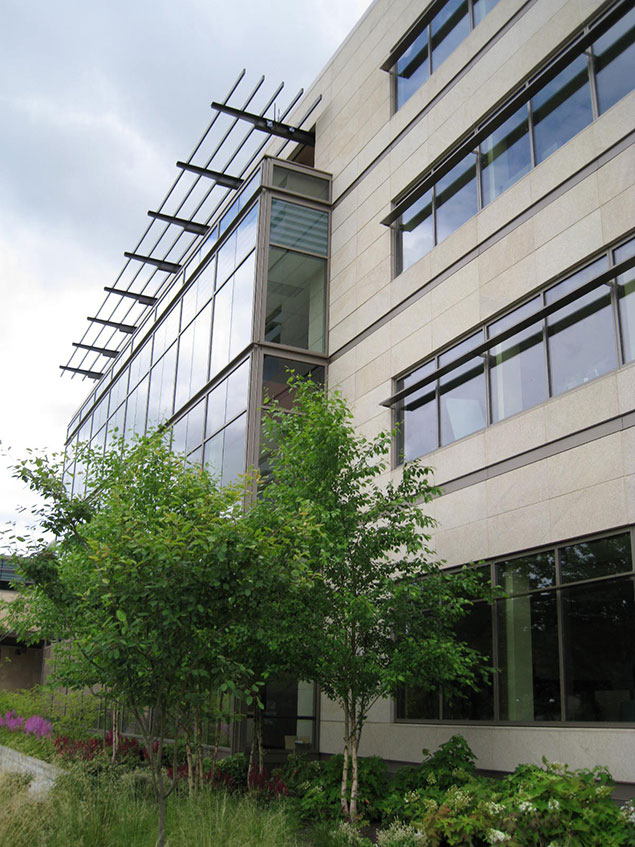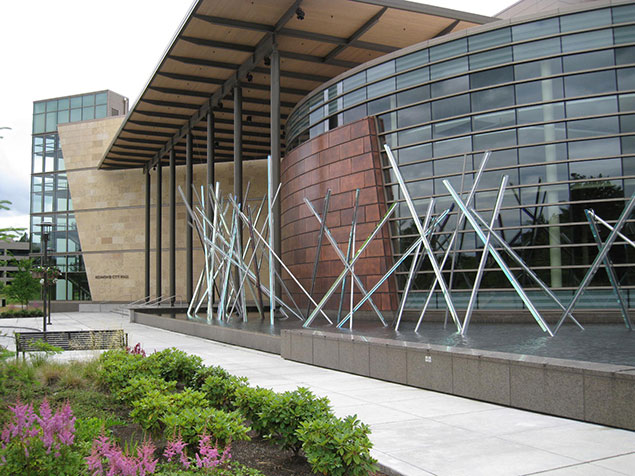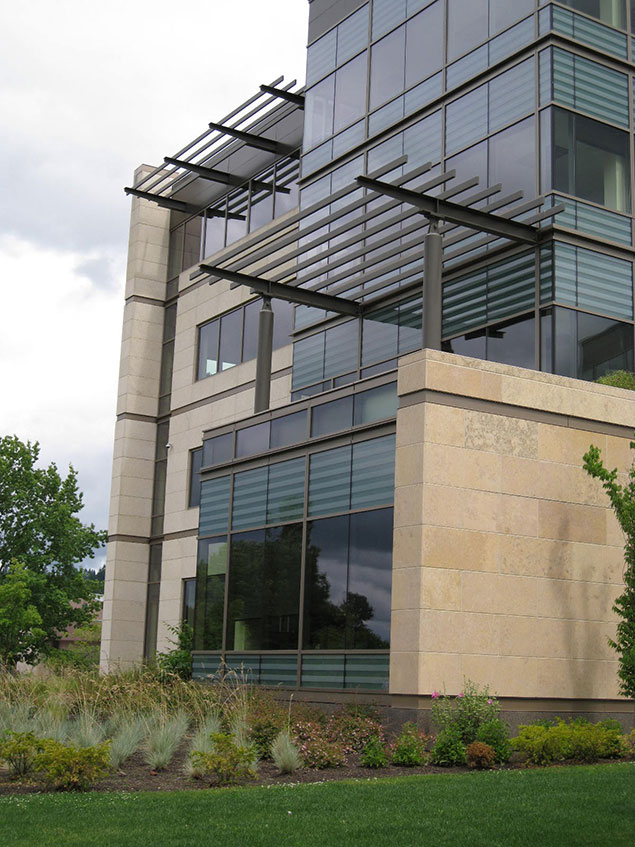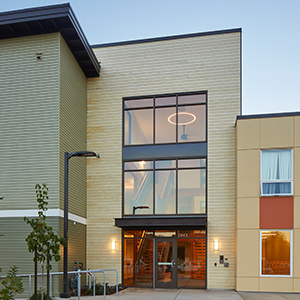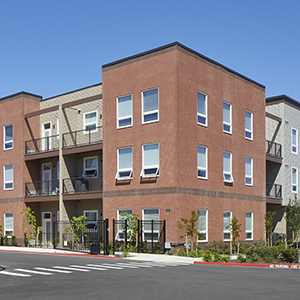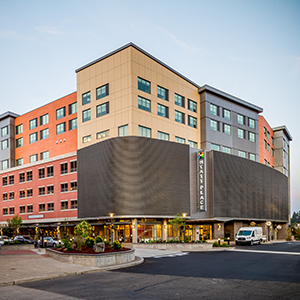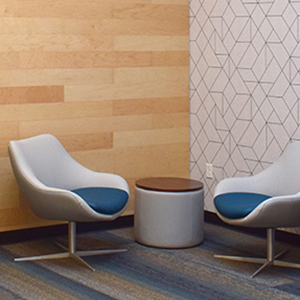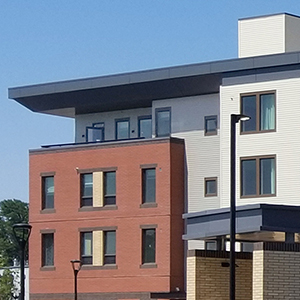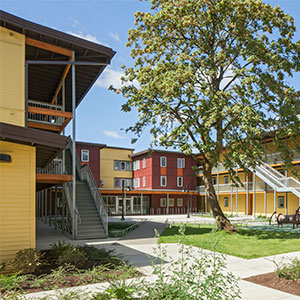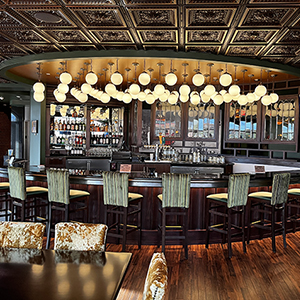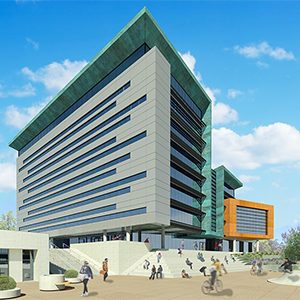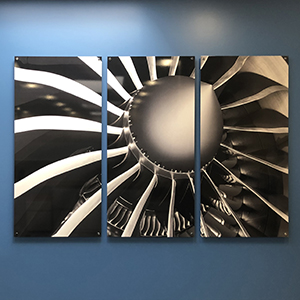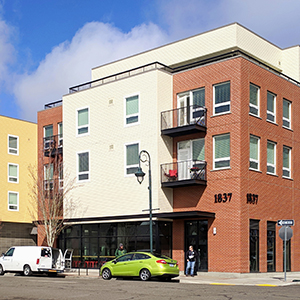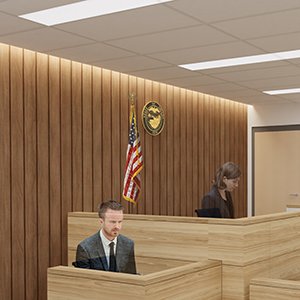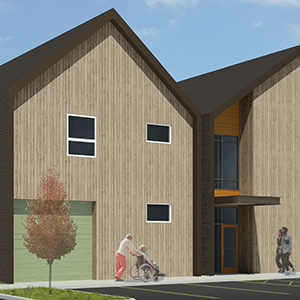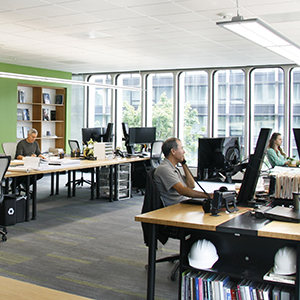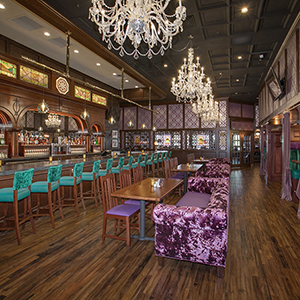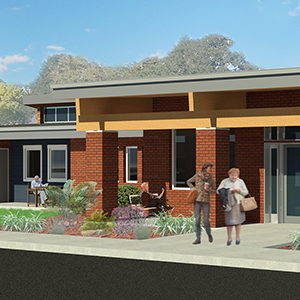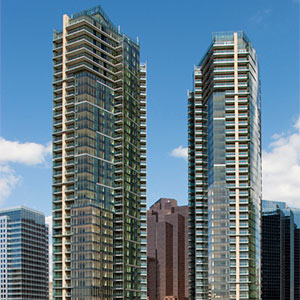Redmond City Hall | Redmond, Washington
Government Chambers
Office
Outdoor Spaces
Project Highlights
- Over 100,000 total square feet
- Public-Private partnership
-
LEED Silver Certification
Redmond City Hall was performed as a Developer-driven build-to-suit for the City of Redmond’s new civic presence within the Puget Sound Region. The project was initially awarded as a design competition between several Developer-Architect teams. The building includes over 100,000 SF of office, meeting space, City Council Chambers, lobbies, courtyards, and art installations. In addition, the City’s “living room” is located inside the main entry lobby.
The design of the project re-imagines what a seat of civic government can be. The project provides a strong public presence while respectfully connecting back to the city’s unique and natural setting. Built along the east bank of the Sammamish River, the building is shaped to create exterior areas of gathering and retreat. These spaces are flush with the sights, smells and sounds of nature.
Jim was the Project Architect while employed at a previous firm.

