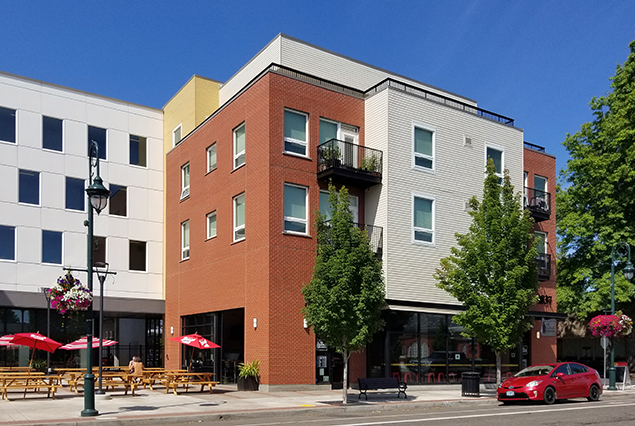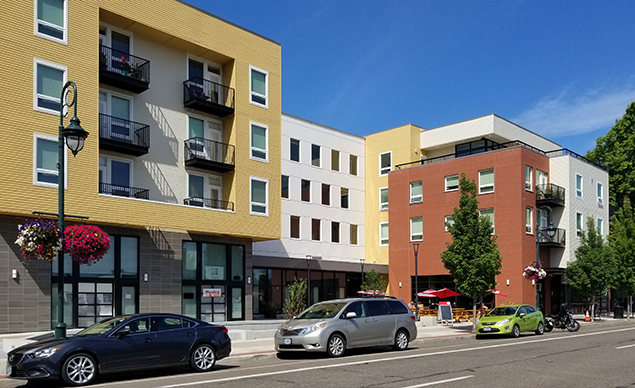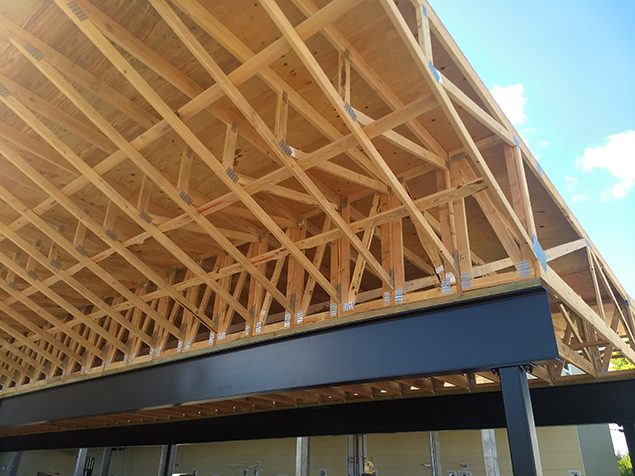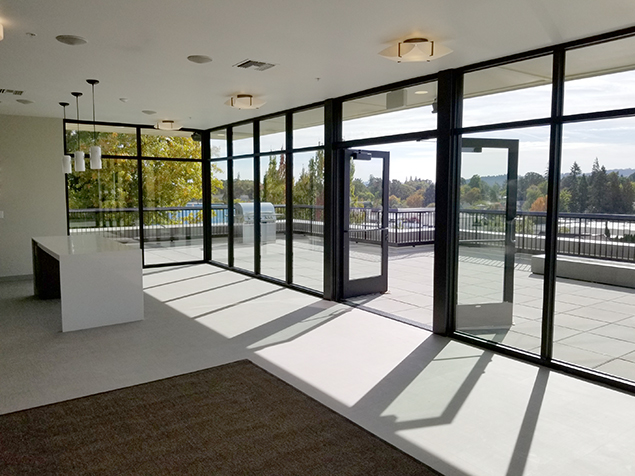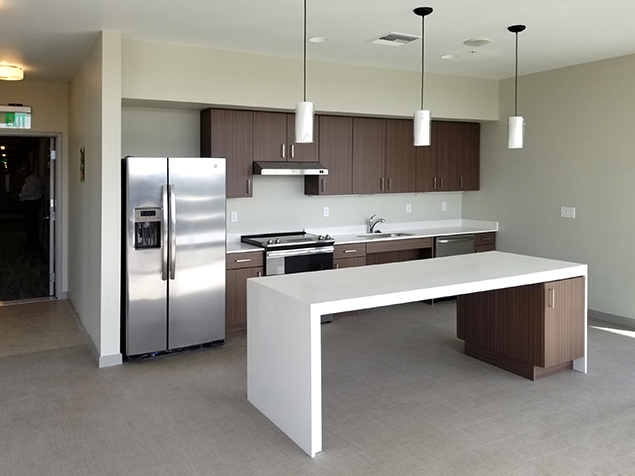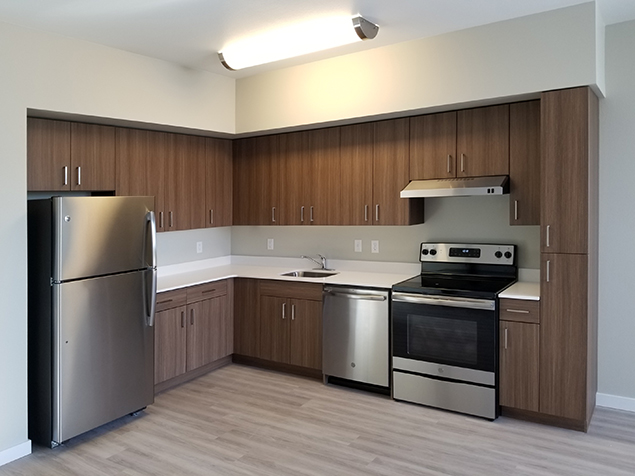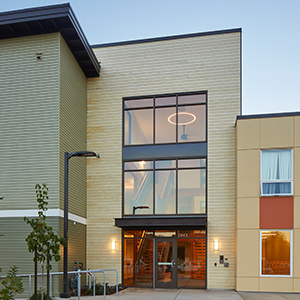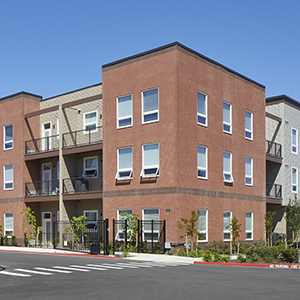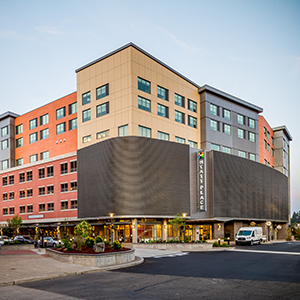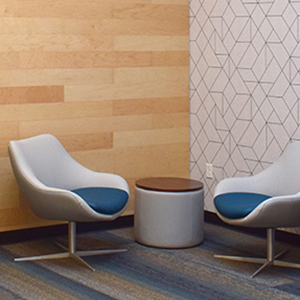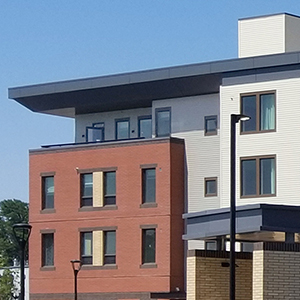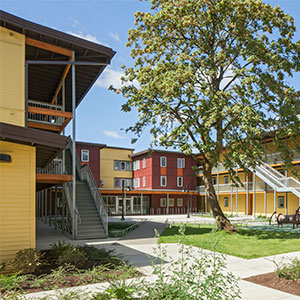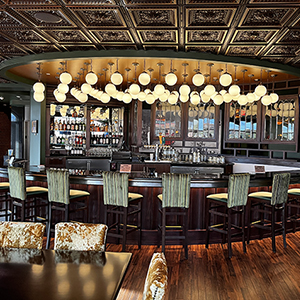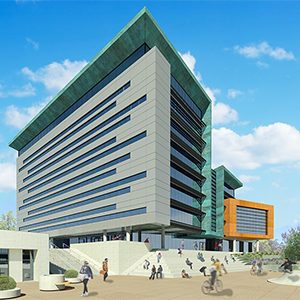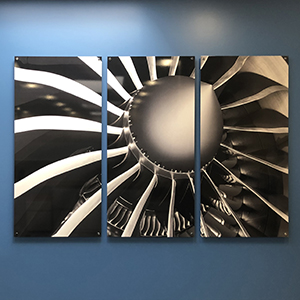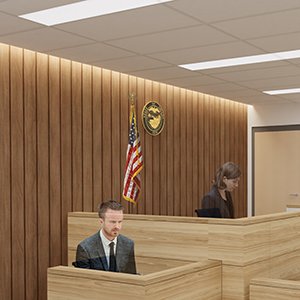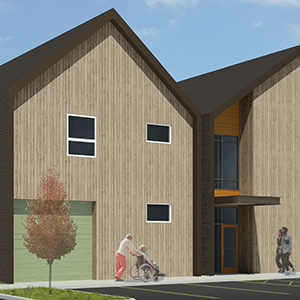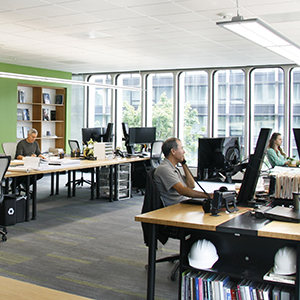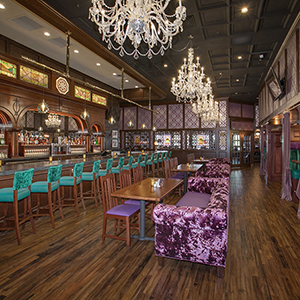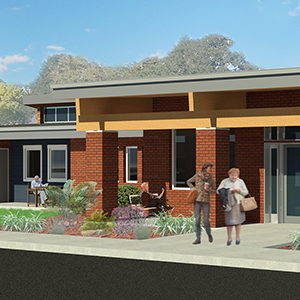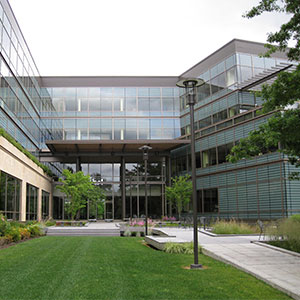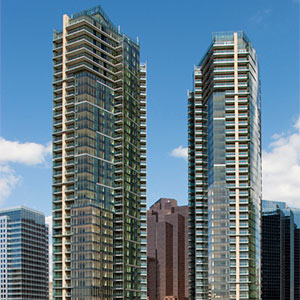Mixed Use
Market Rate Apartments
Redevelopment
Master Planning
Project Highlights
- Design Review
- Public/Private partnership
- Catalyst project for Main Street Area revitalization
- Urban plaza and Rain Garden
Studio C Architecture, LLC has worked with Tokola Properties, Inc to master plan a multi-phased redevelopment project in downtown Forest Grove. The city of Forest Grove and Tokola Properties entered into a public/private partnership to redevelop the property where the Times-Litho printing plant once stood. This effort was planned as a catalyst for further downtown development.
In addition to the master planning effort, Studio C designed The Jesse Quinn, the first phase of the mixed-use project comprised of a 78-unit market rate apartment building with ground floor residential amenities and retail space. This wood-framed, four-story building fronts a new urban plaza space with lush rain garden and includes a community room with an outdoor deck for residents on the top floor. Phase two is in the beginning stages of design and several programs are currently being developed.
The design review process for The Jesse Quinn was completed in November 2016 and the Ground Breaking Ceremony for the building took place on December 1, 2016. Construction was completed in summer of 2018.


