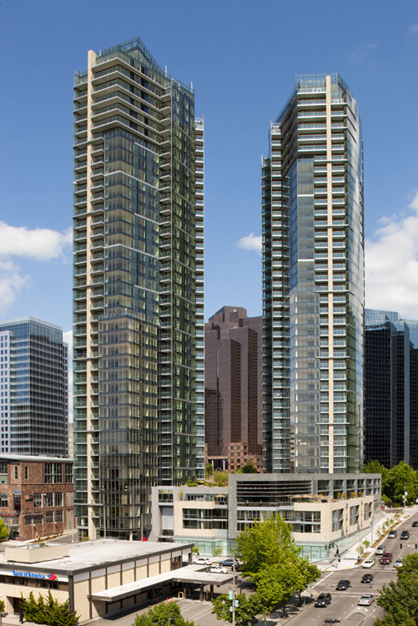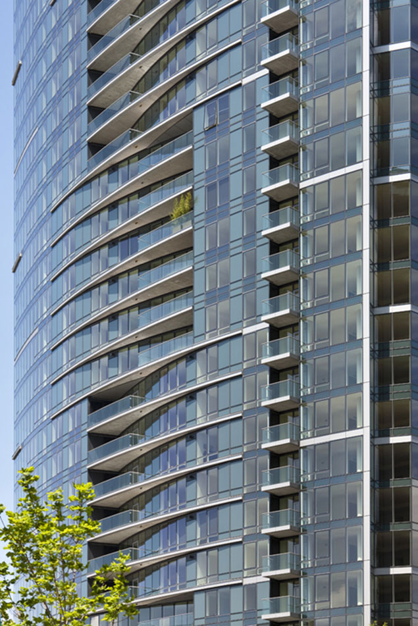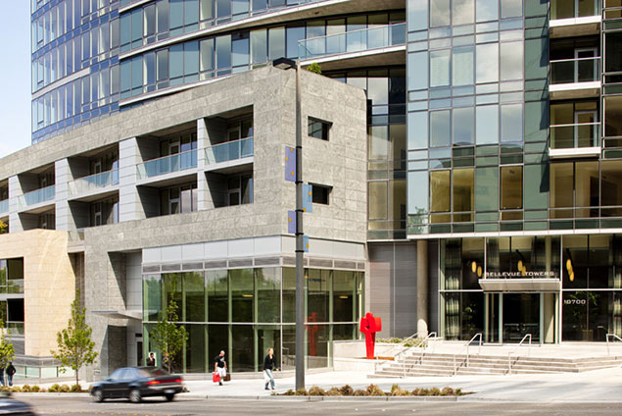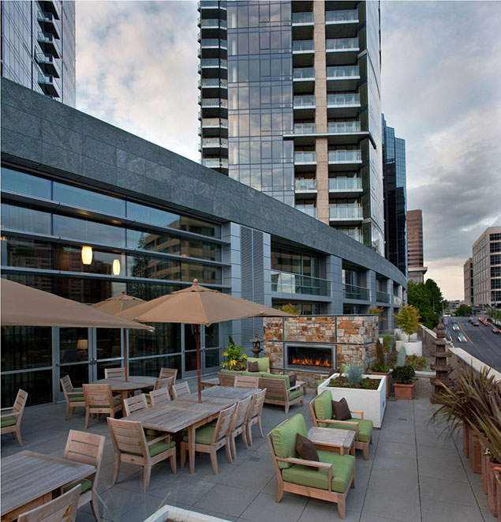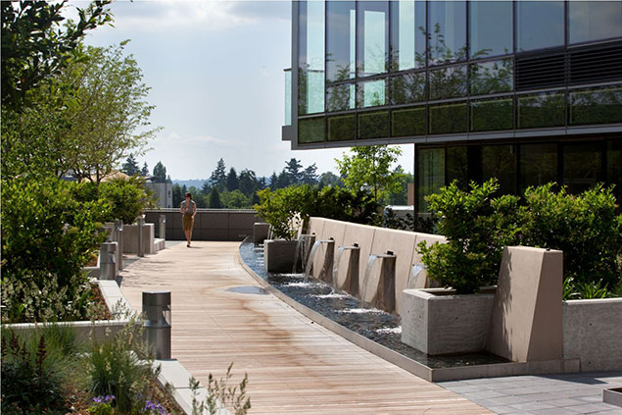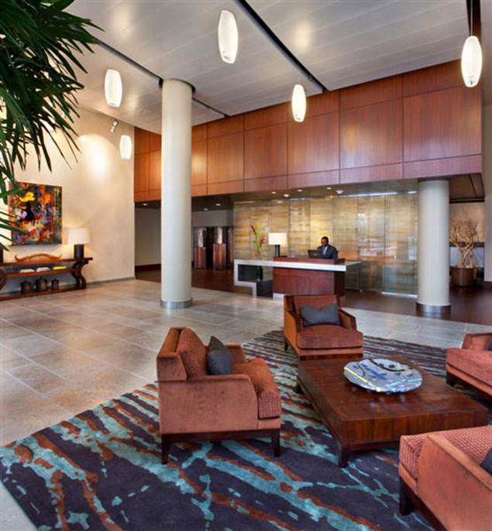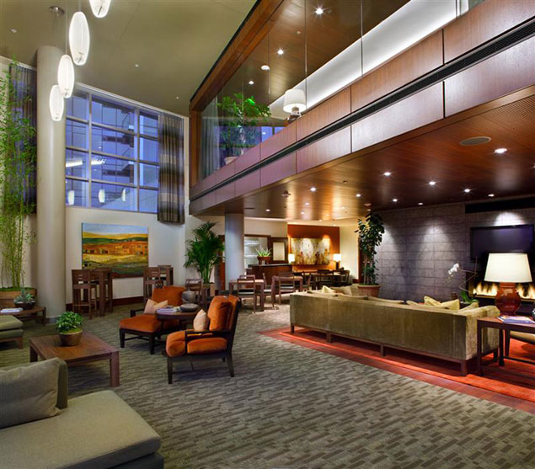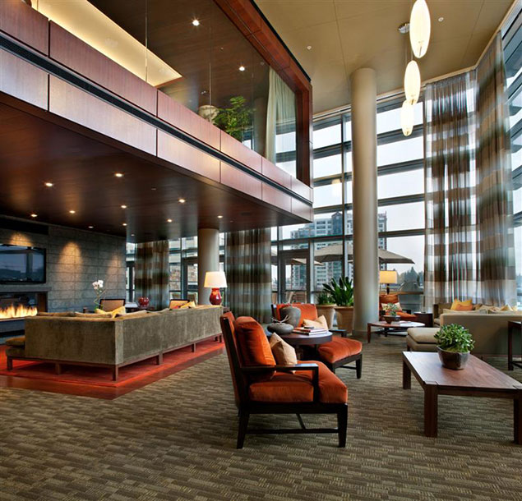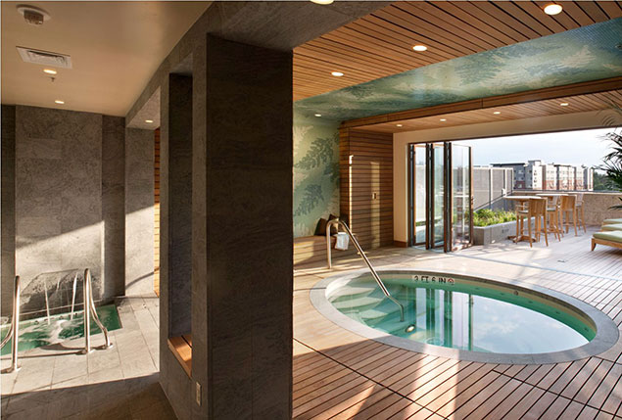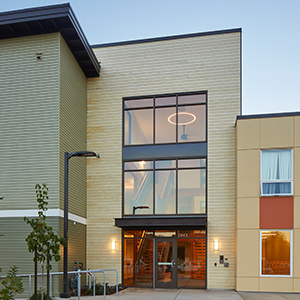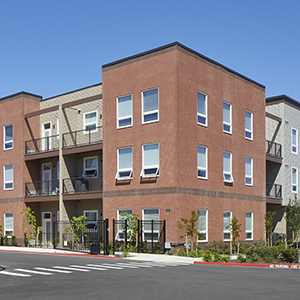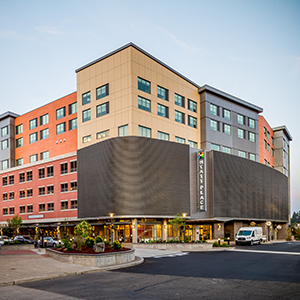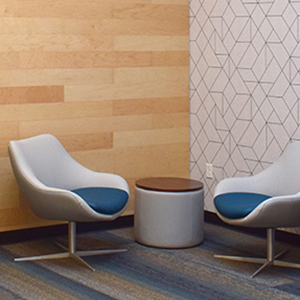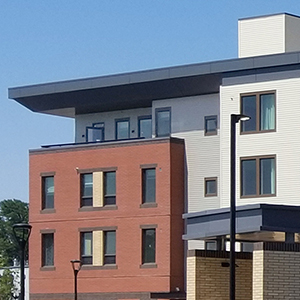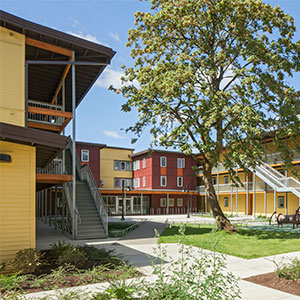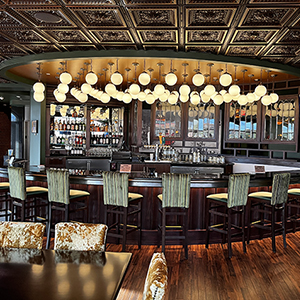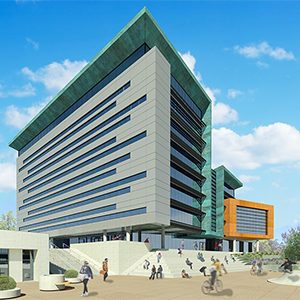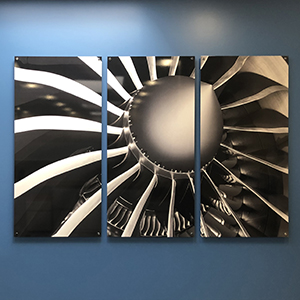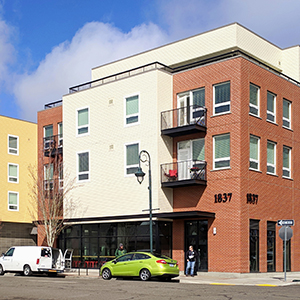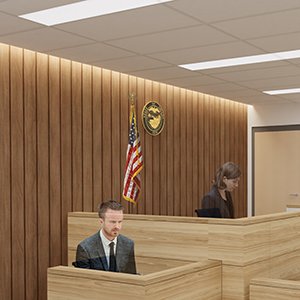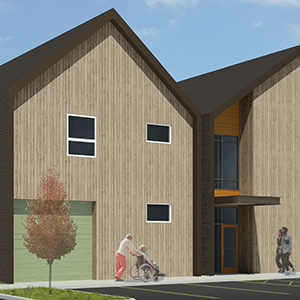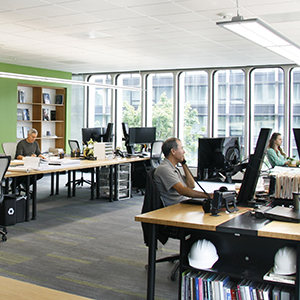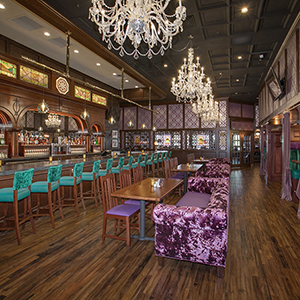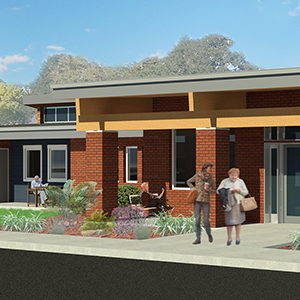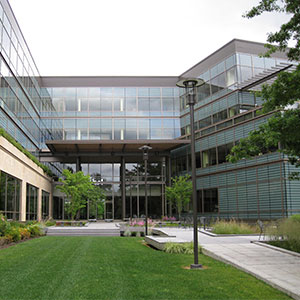Mixed-Use
Urban Infill
Luxury Condominium
Project Highlights
- Awarded LEED Gold by the USGBC
- Extensive roof garden and partial green roof at podium
- 545 residential units and associated amenity spaces
- Podium design had to address significant site cross slopes
Bellevue Towers is a 545-unit, twin-tower, high-rise luxury condominium located in the heart of the emerging urban core of Bellevue, WA. The complex is comprised of residences, at-grade retail and residential lobby spaces, below-grade and above-grade parking, and residential amenity spaces. The residential amenities included fitness rooms, theater room, spa, two-story community room with an elevated reading room, rooftop decks and large rooftop garden at the 6th floor.
Sustainability is at the center of the project design which resulted in the building being certified by the USGBC as LEED Gold. Key sustainable strategies include site selection, a green roof, local material use, extensive day-lighting, occupant access to views and the use of low VOC coatings.
Brian served as the Project Architect and Manager of this joint venture project with GBD Architects while employed at a previous firm.

